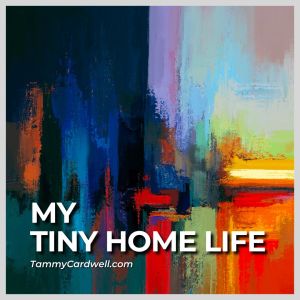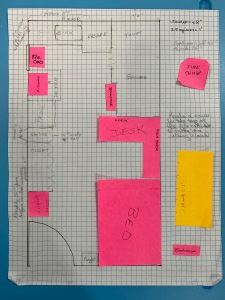
If you haven’t read last week’s post, The Dream, you may want to start there. It’ll be a quick catch up.
So we had the basic area, and in coming weeks we discussed various fine points about the floor plan as they worked on it in the evenings and on weekends. This was a pretty constant back and forth as each of us realized or thought about certain things. For instance, they decided quickly that there was no way I’d be comfortable with the small shower stall we’d been considering, so they opted for a 36″ shower instead. (Bless them!) It wasn’t a huge difference, but it did affect the floor plan.
Too, I was determined to bring my washer and dryer, no matter what it meant giving up, so we measured and measured and measured again before settling on where these two appliances could go and exactly what base cabinets we could allow for the kitchen area.
One of the first things I did was get my hands on a pad of graph paper and start playing. I drew and redrew (to scale) as we adjusted and changed our minds about the big stuff (bath, washer, dryer, kitchen area, etc.), and then I cut out little pieces of sticky notes to represent the things I had to keep and the things I wanted to keep.
After a bajillion attempts, and a lot of help from them, we finally settled on this.

On the side of this image, you see a couple of pieces labeled pink chair and bookcase. Those were the last two “want to keep” items I had to get rid of. Everything else was “have to keep.” Well, I suppose that, technically, the bookcase could have gone, but it fits where it is and when I reach the point of posting pictures you’ll see how important it is to me.
Even after we settled on this, a few changes were made. I nixed the area of the closet labeled “shelves,” for instance, when I stumbled across a plan that would work and save them some time and money. Saving them time, effort, and money was a challenge. Several times I had to convince them that I didn’t need certain things – like flooring over this stained concrete that I love, and an actual door on the bathroom. I LIKE my bathroom curtain, and it’s only me here, so…
They wanted to give me perfection but with the limited time they had for the actual construction, perfection really wasn’t an option. Honestly, as I type this, there are still things needing to be finished as he finds the time to work on them because the calendar caught up with us. They literally only paused the work long enough for me to move in and then picked it back up for a few days to get things close enough to finished that they felt I could live here comfortably.
They have been absolutely amazing, and I bless God every day for this home that I’ve been in for a little over a month. In fact, as I was talking to God just yesterday I realized that I am as happy here as I ever have been in any other home I’ve ever lived in, happier than in most.
I’m literally living the dream.
Celebrating Jesus!
Tammy C
I don’t see a stove? Just a fridge….
You see correctly.
I don’t like to cook and have relied on the microwave for most of the past five years, especially since letting Jack anywhere near a stove became hazardous.
I have a microwave, my electric kettle, and a toaster I recently bought.
Of course, if I ever just REALLY wanted to use a stove, there’s one only a few yards away that I’ve got permission to use any time I wish.
If you’re happy, I’m happy. Just wanted to be sure it was on purpose! <3
Definitely on purpose! I was already using the stove very little because letting him anywhere near it was asking for trouble. So if I didn’t use it, he didn’t think about it as much. Still, though, I wasn’t exaggerating when I said I don’t like to cook. I’m actually considering, once finances iron out, checking into Factor. At least if I did that I’d not be eating so much processed food which, yes, I realize is terrible for me.
Regardless, I am genuinely delighted with my little home, and looking forward to sharing more of it as the weeks go on.