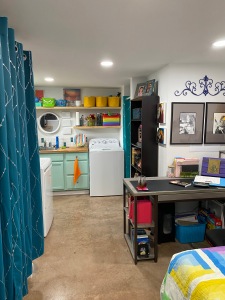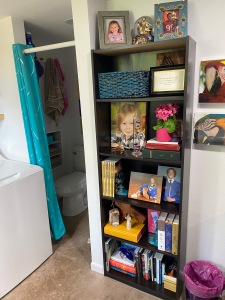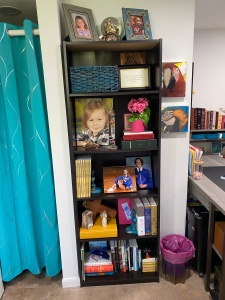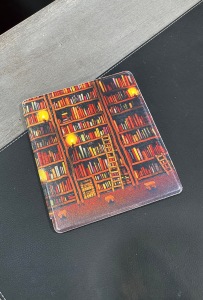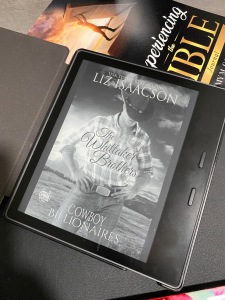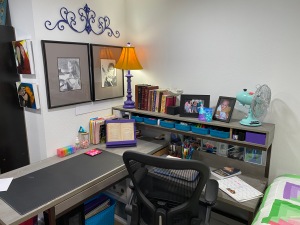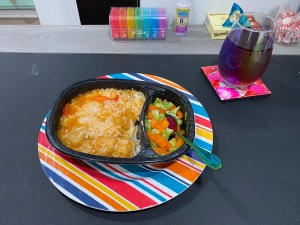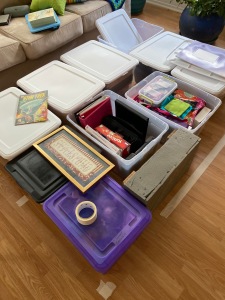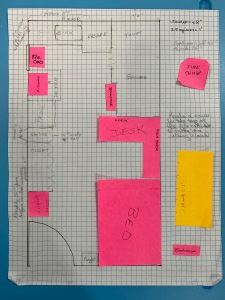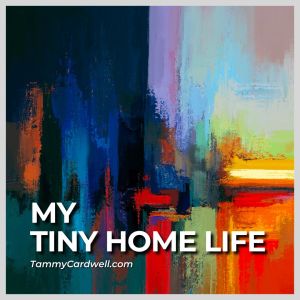


So last week I talked about the pictures over the toilet. The frames are cheap things I picked up and spray painted. The mats are from the craft store. And, believe it or not, the photos were printed on a copier because budget was a huge issue back when I first needed them to decorate my work office years ago.
You’ll see that they built in shelves for me on the adjoining wall. The teal things on the top shelf are toilet paper rolls wrapped in tissue paper. My decorator friend recommended it as an attractive way to store extra rolls, and I adapted her plan readily because the tissue paper also protects the paper from absorbing the yuk that’s thrown into the air when you flush the toilet. (Don’t know what I’m talking about? Google “toilet aerosol’ and prepare to cringe.) I also put the lid down on the toilet before flushing to minimize the impact. Studies show that the spray is twelve times worse with the lid up.
Knowing this has a lot to do with many of the details of this small room. Since taking this picture, I’ve pulled half of my towels. I only need a couple readily available, and that gave me an extra shelf for toilet paper storage.
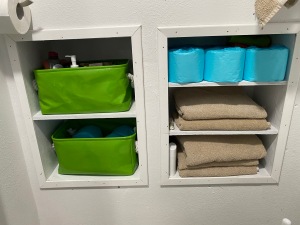

This photo shows all of the built ins, and you can see I use baskets that hold and mostly protect a lot as well. The one on top contains my makeup and all that goes with it. The bottom one contains toilet paper in thoi photo, but when I moved those rolls to the other shelf I ended up using it for a variety of necessities that I wanted to keep handy. Because these things are stored in the bathroom, I need to remember to be extra scrupulous about things like cleaning my makeup brushes.
Random note: I took these pictures without thinking professionally. So yeah, the deodorant you see by the towels is Native and the little spray thing on the next shelf up is Poo-Pourri that a friend gave me. I never think to use it. I mean, you have to sort of plan ahead, you know? Still, if you do use it the stuff works great!
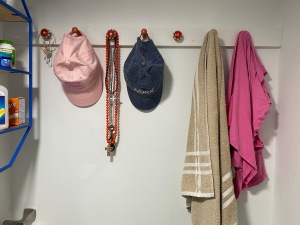

My friend made this peg rack to hang above the built ins. It was one of the many little things she did, or instructed me to do, to provide more storage and ready access to the things I need. Long pegs hold my towel, and the cotton T I use for my hair hangs fine on the decorative knobs she selected just for me. The two hats don’t get worn often, but store better here than anywhere else, and the jewelry you see is pretty much all I own after some serious jewelry downsizing. At one point, I had massive amounts of jewelry of all types, but now I mostly wear a sterling silver cross I was given a few years ago and just take down one of these pieces when an outfit demands it.
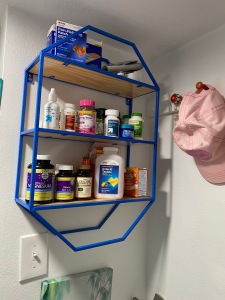

This medicine shelf is one of those ideas I would never have come up with on my own. I’d kept these things in a totally unattractive tote that literally fit nowhere. The day she showed up with this shelf the tote was sitting on top of my fridge, which greatly offended her artistic sensibilities. (I say that very tongue-in-cheek.) I would never have considered open shelving for these items even though I intentionally requested open shelving for the rest of the apartment. This thing is perfect. Once a week, I pull down my regular supplements and pills and go to my desk where I refill my weekly pills containers I told you about previously. If I need something, anything, I can get my hands on it easily, which was great when I cut myself a couple of weeks ago and needed a bandage.
One of the reasons this shelf works so well is the height at which she mounted it. Because it’s mostly above eye level, in this small room you tend not to notice it. Then she mounted my peacock picture beneath it, which also helps draw the eye away from the bottles and boxes.
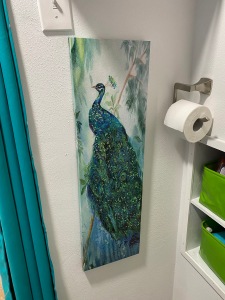

I’ve had a thing for peacocks for years, but after seeing those peacocks during that cruise I’ve loved them even more, so this piece quickly found its home right here. It fits the theme, fits the wall size, and as a bonus it gives you something other than a white wall to look at while you’re seated. I laughed when she pointed out that detail, but quickly realized just what she was saying. It is an essential part of the decor.
We’ve made our way three quarters around the room. Next week we’ll finish off with the shower. Oh, how I love my shower!
Celebrating Jesus!
Tammy C
